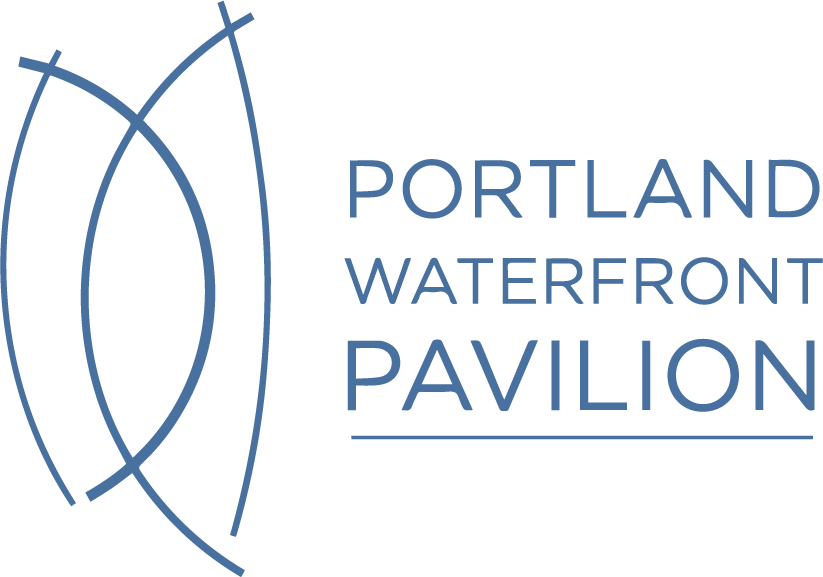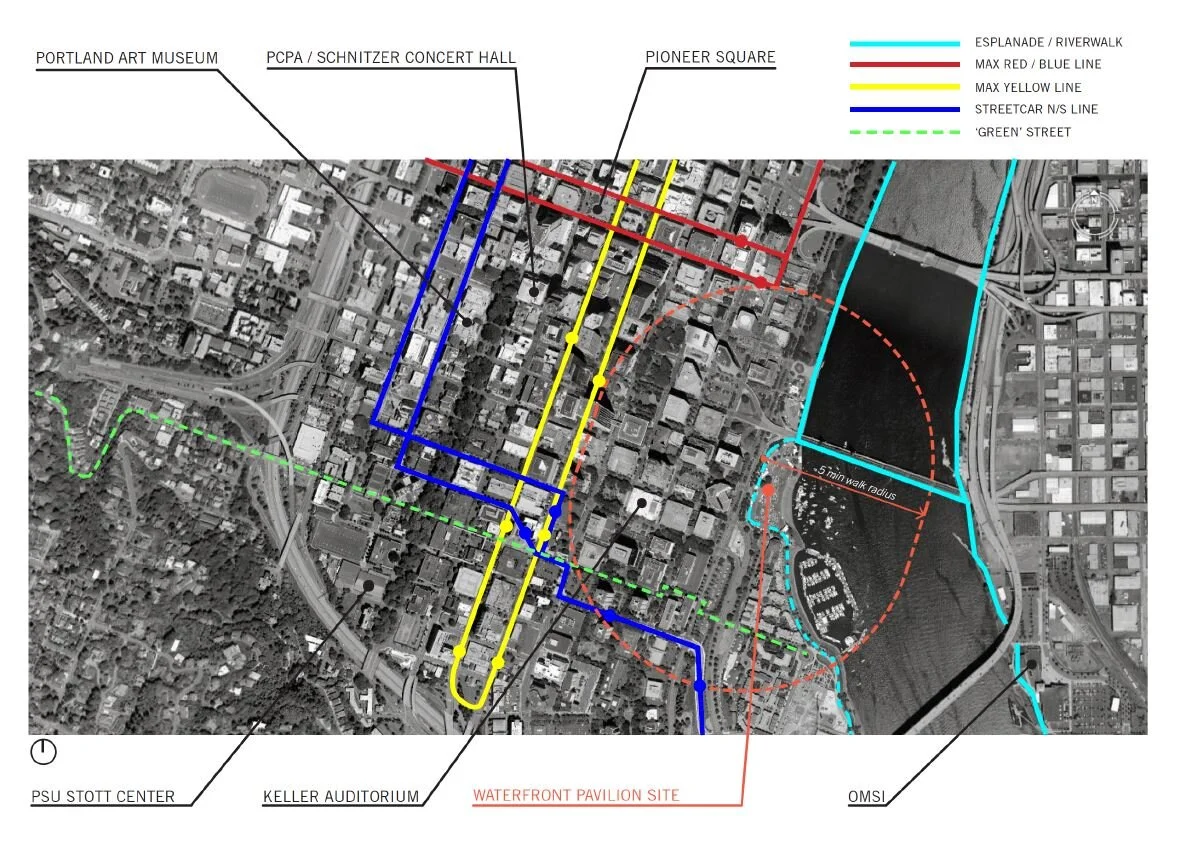The Bowl at Waterfront Park
The Bowl at Waterfront Park is one of the largest open spaces in the City, unique in its location, its sloping topography and its connection to the river. It sits at the intersection of four distinct landscapes: Downtown, with a compact mix of commercial, cultural, hotel and residential components. Tom McCall Park, that has a dual life as host to numerous festivals and events for a portion of the year, and as an informal recreation space for the remainder. River Place and the Marina, which contains similar elements as downtown but with a completely different character; and lastly, the Willamette, which is vital as a place of commercial, transpiration and recreational interests, but also supports it's own distinct living systems - native wildlife and vegetation that are struggling to coexist with human uses. Alternately a quiet and empty space along the water or a gathering place brimming with music, bodies, and energy, it may be said that the space doesn't function well in either capacity. The areas that bound it on all sides find themselves disconnected rather than united by the expanse of the Bowl and the vehicular traffic that bounds it on three sides. One possible solution is to draw more uses into the site: retail and market space from River Place to the south, an occupiable edge to downtown with water features and play spaces, new bicycle and pedestrian paths connecting to McCall park and the Esplanade, a 'destination' eatery with views of the river that will attract downtown workers and residents, and lastly, a beautifully designed park that doubles as a one-of-a-kind space for performance and assembly.
The Master Plan for Waterfront Park has identified several distinct regions for future development. While not mutually exclusive, each has a unique identity within the whole composition. As currently envisioned, the area known as The Bowl has been placed within the first phase of the development plan. The concept rendering and narrative for this area identify several key goals and initiatives to be addressed with the redesign of the space. These include:
• Continuation of the muti-use path beyond the seawall. This is intended to be a critical link to River Place and South Waterfront. As such it should be sufficiently scaled, paved and graded to accommodate higher traffic volumes and a wide variety of users.
• The introduction of terraced seating areas into the existing slope.
• Improved connections to the river and the enhancement of the waters edge to support vegetation and wildlife.



